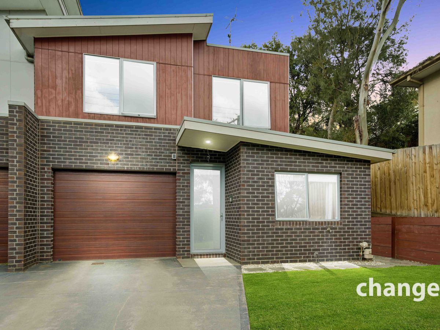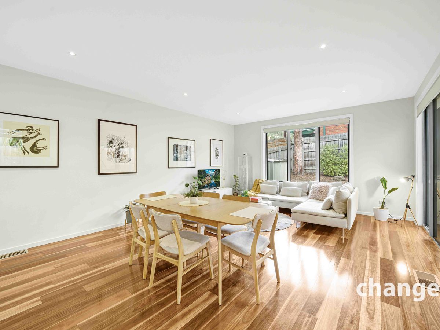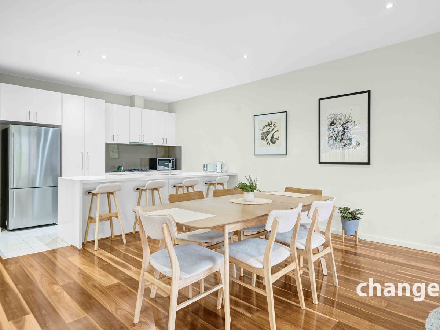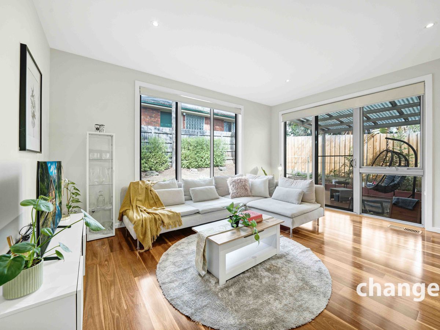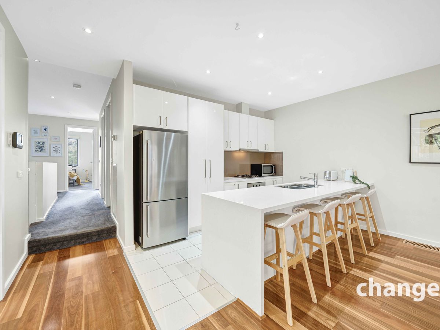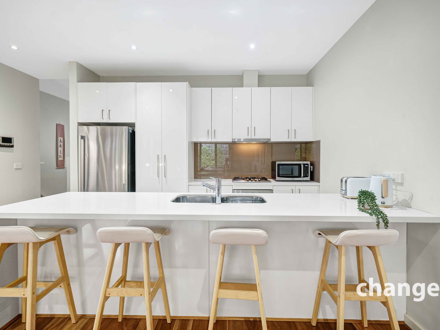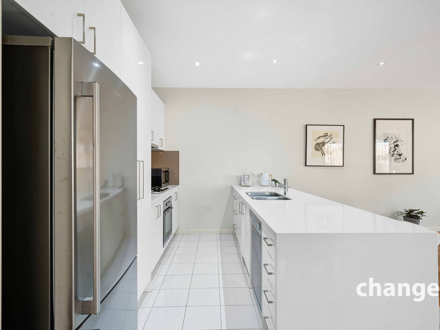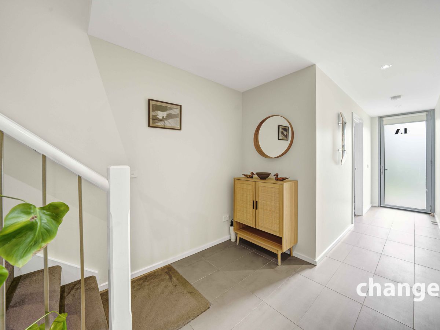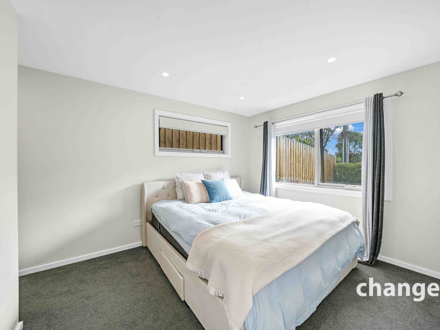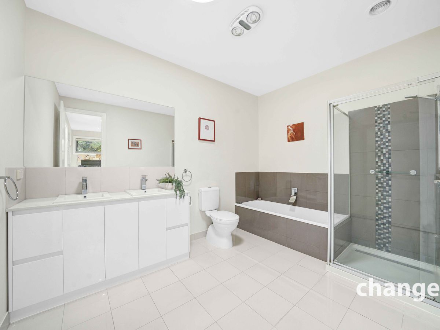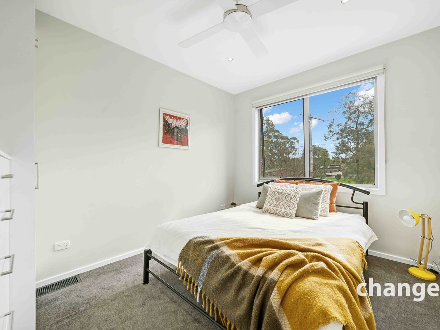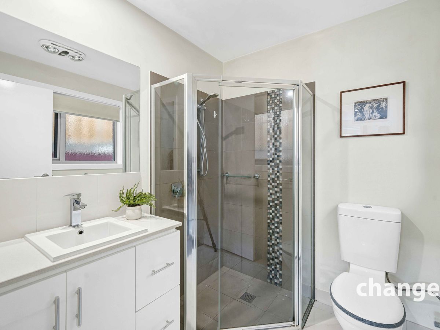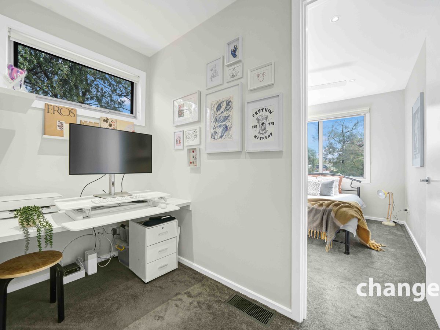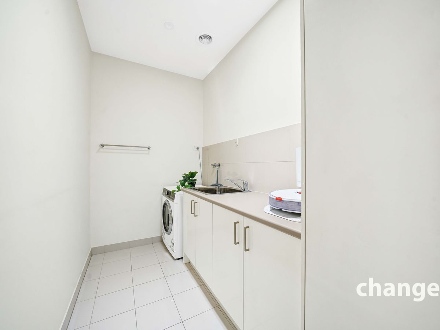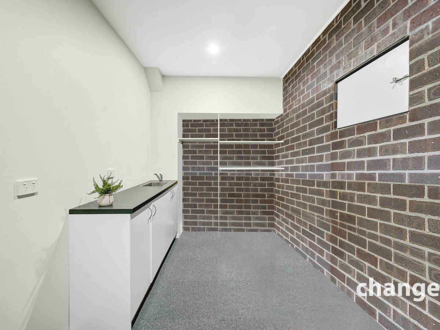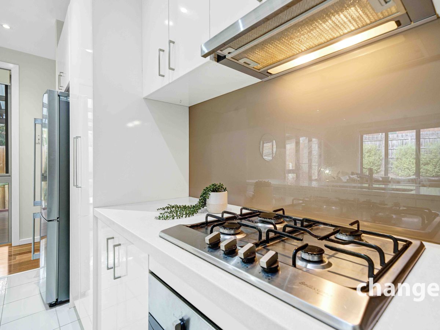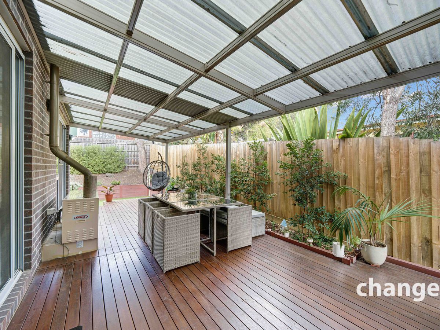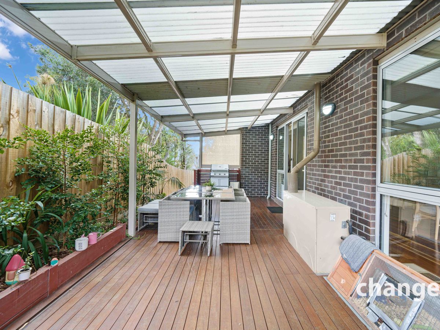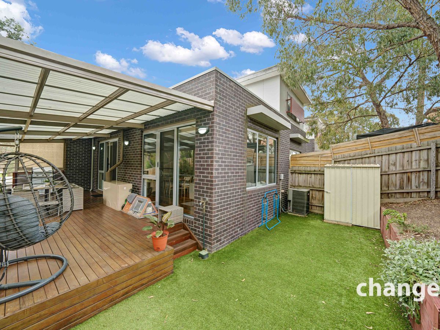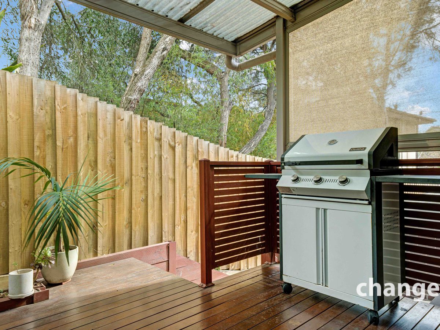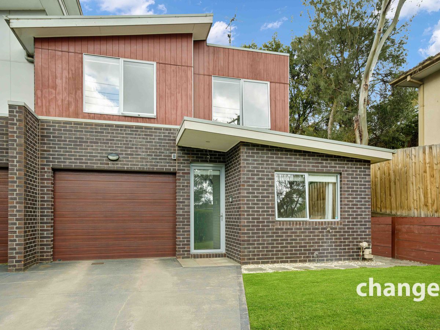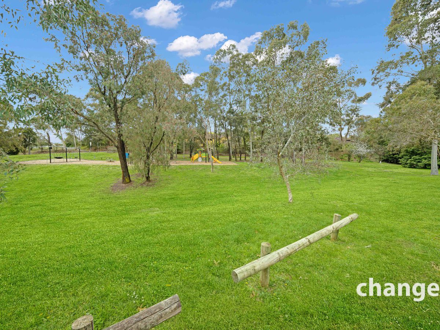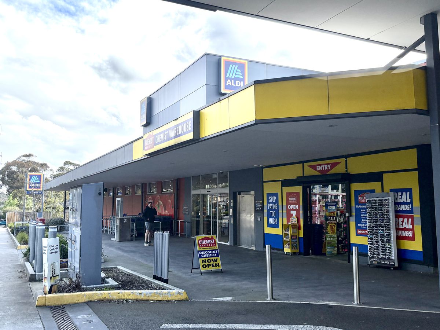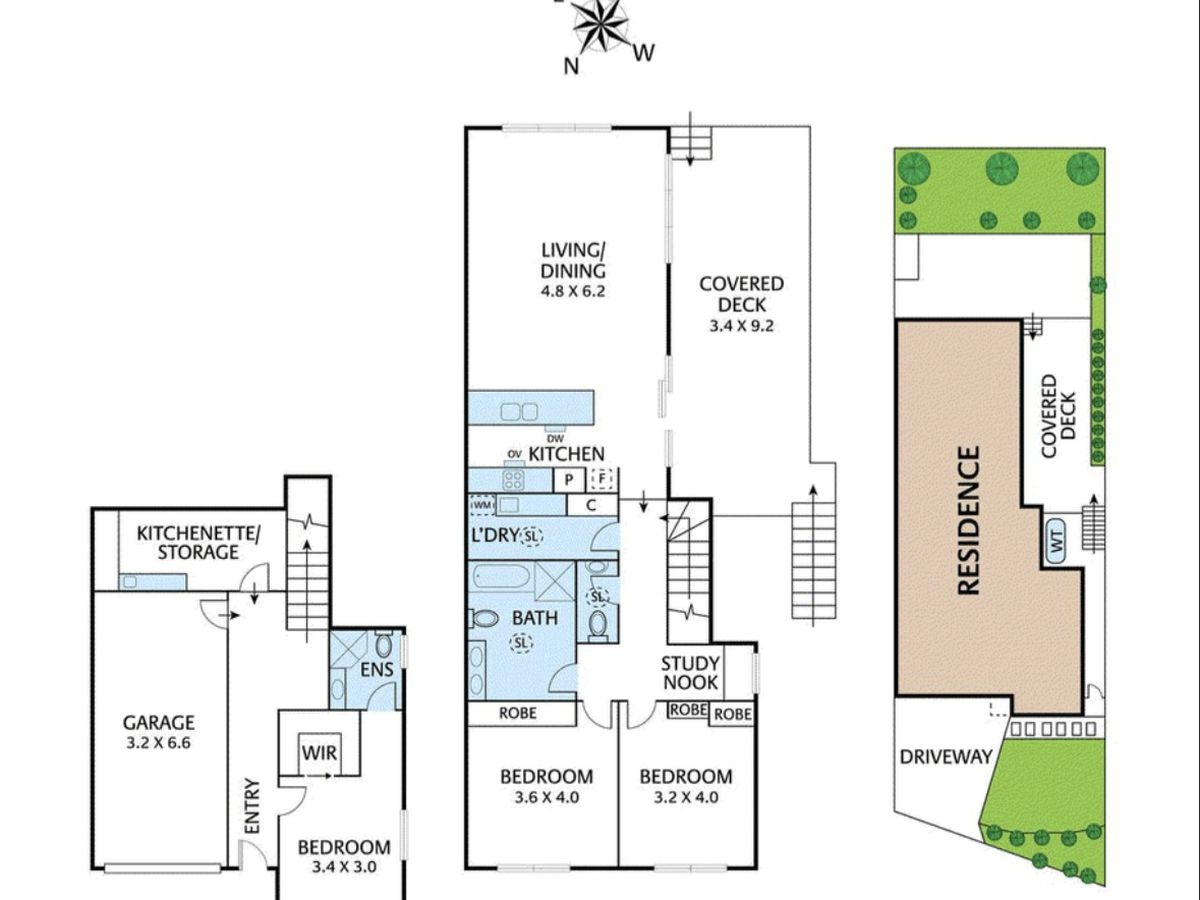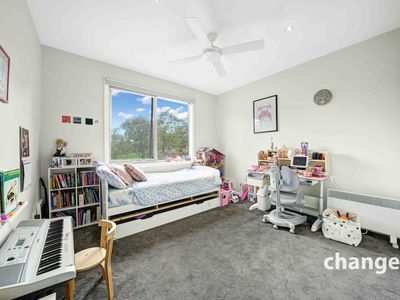Brilliantly positioned opposite parkland and a children’s playground, this modern town residence offers the ultimate blend of lifestyle, convenience, and low-maintenance living.
Step inside to discover a thoughtfully designed floorplan, starting with a ground-floor bedroom featuring peaceful park views, a walk-in robe, and a stylish ensuite – ideal for guests, multi-generational living, or a private retreat.
Upstairs, natural light floods the open-plan living and dining domain, finished with quality timber floors. The contemporary kitchen is a true highlight, showcasing a stone breakfast bar and stainless-steel appliances, making everyday living and entertaining effortless.
The remaining bedrooms are perfectly placed to capture tranquil parkside outlooks, serviced by a modern family bathroom and complemented by a quiet study nook – perfect for working from home.
Outdoors, the low-maintenance courtyard has been designed for enjoyment and entertaining, featuring a covered deck for relaxed alfresco dining or larger gatherings with friends and family.
This home includes:
• Video intercom
• Ducted heating & air conditioning
• Double-glazed windows
• Large internal storage room/kitchenette
• Water tank & garden shed
• Remote-control garage with internal access
All this in a superb location, just a short walk to Lower Plenty shops (include Aldi, Chemist warehouse etc), cafes, hotel, and public transport, with quick access to the Plenty River Trail, local schools, Montmorency College zone, and major retail at Greensborough Plaza and Eltham Village.
A stylish, move-in ready home with unbeatable convenience – an opportunity not to be missed.
Contact Nicole Kim on 0433 545 012 to arrange an inspection and secure this stunning home today!
Please see the below link for an up-to-date copy of the Due Diligence Check:http://www.consumer.vic.gov.au/duediligence
DISCLAIMER: All stated dimensions are approximate only. Particulars given are for general information only and do not constitute any representation on the part of the vendor or agent.
- Air Conditioning
- Ducted Heating
- Courtyard
- Outdoor Entertainment Area
- Remote Garage
- Shed
- Built-in Wardrobes
- Intercom
- Study

